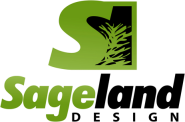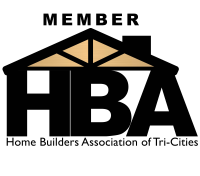Custom Plans
Sageland Design provides custom home plans to builders and homebuyers in Tri-Cities, WA. While stock plans can be cost-effective to purchase, they don't always fit your needs exactly. There's no such thing as a "perfect floor plan," but when you have Sageland Design create a custom home design based on your specifications, the home will reflect your personality and lifestyle. We will help you find a good balance between your desires and your budget, and put our years of construction and design experience to work for you, finding innovative ways to reduce your costs. All in all, a custom home plan can end up costing less than a stock plan, when you factor in the cost of building rooms that are not practical for the needs of your family. What does a custom home plan cost? It depends largely on the square footage you are wanting, the number of rooms, and the detail level. Contact us to get a free estimate!
THE PROCESS
At Sageland Design we have developed an efficient process for creating high quality custom home plans. Our designer is practiced in putting dreams on paper. You will share your ideas with the same person who will be designing your plan so you can be sure your desires are accurately understood and integrated into your design. Our designer's practical experience will merge with your dreams to create an economical plan for your future home. We recommend choosing a builder before the design process is completed so your construction cost estimates are more accurate.
Articulate Your Ideas
Browsing existing plans is a great way to get started with ideas and inspiration. There are many resources available including the home plan books we have on hand here at Sageland Design. We have some questionnaires that the designer will go through with you to help define your goals and understand your needs. Compile additional notes as you browse and our designer will be happy to integrate the particular components that interest you into your personal plan.
Design Stage 1
Following the initial meeting your designer will collect the information you supplied and provide you with a rough draft. Take some time to review it and indicate the modifications you want. It is very common for the rough draft to return to our office covered with markings.
Design Stage 2
This preliminary drawing will incorporate the changes you marked on the rough draft as part of the plan. This version should look much more like your desired home, but you can still make revisions.
Design Stage 3
At this stage, the plan for your dream home is almost ready for completion! Stage three is the final stage with nearly all of your information in place. Look over this drawing closely to ensure that you are ready to have the plan completed.
Design Stage 4
You will now have working drawings! These are completed plans that are ready to take to your builder of choice and your designer is always available to answer questions that may arise during construction. You will receive five sets of your plan, each designed to meet nationally recognized building codes, and you may purchase additional sets as needed. Some plans may require additional lateral engineering due to the complexity of the structure and/or building jurisdictions; ask a designer for more information.
What does a custom home plan cost? It depends largely on the square footage you are wanting, the number of rooms, and the detail level. Contact us to get a free estimate!

